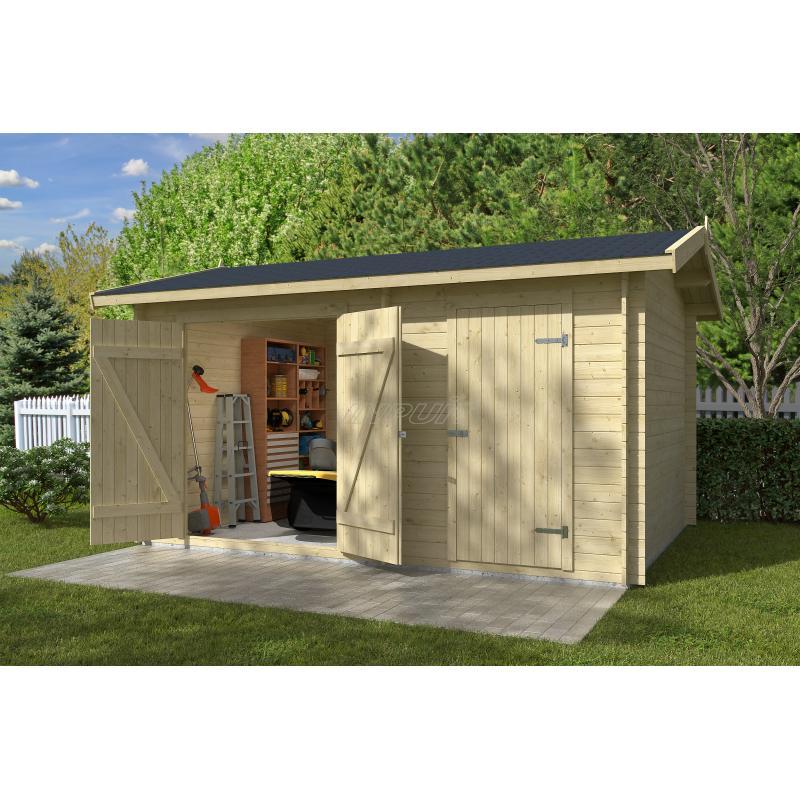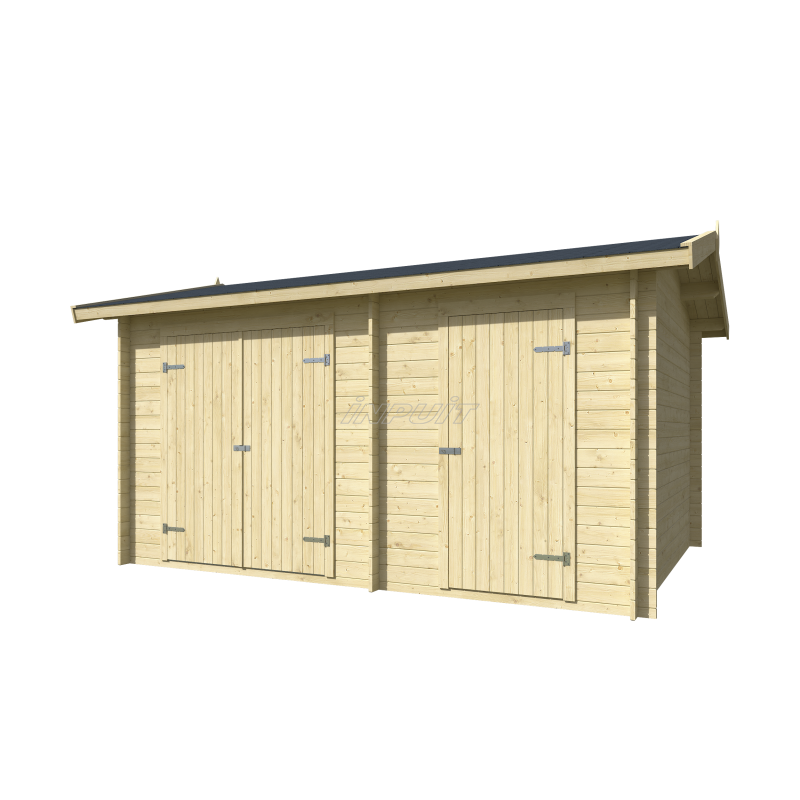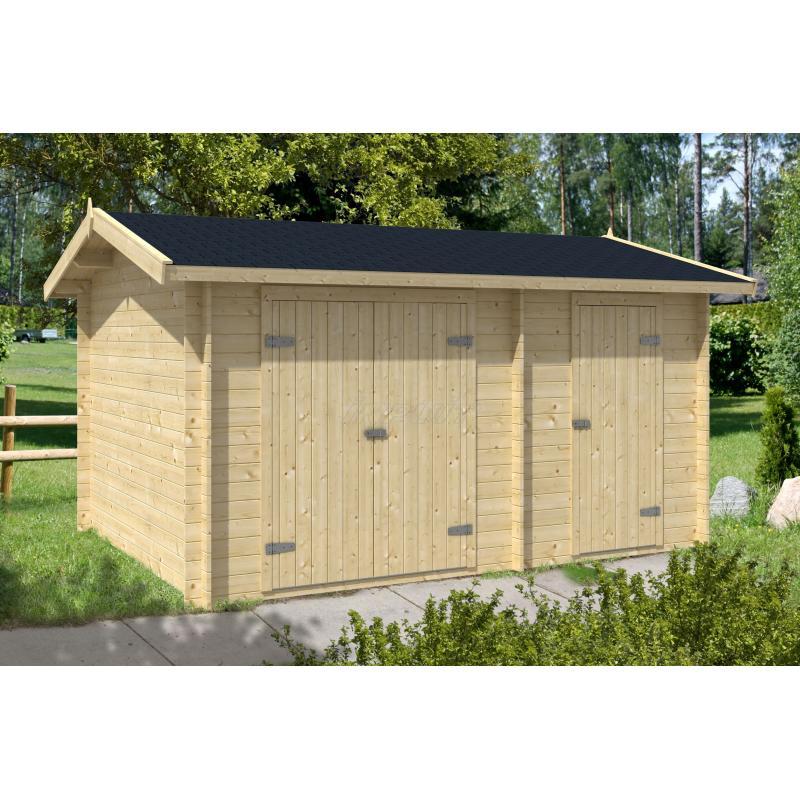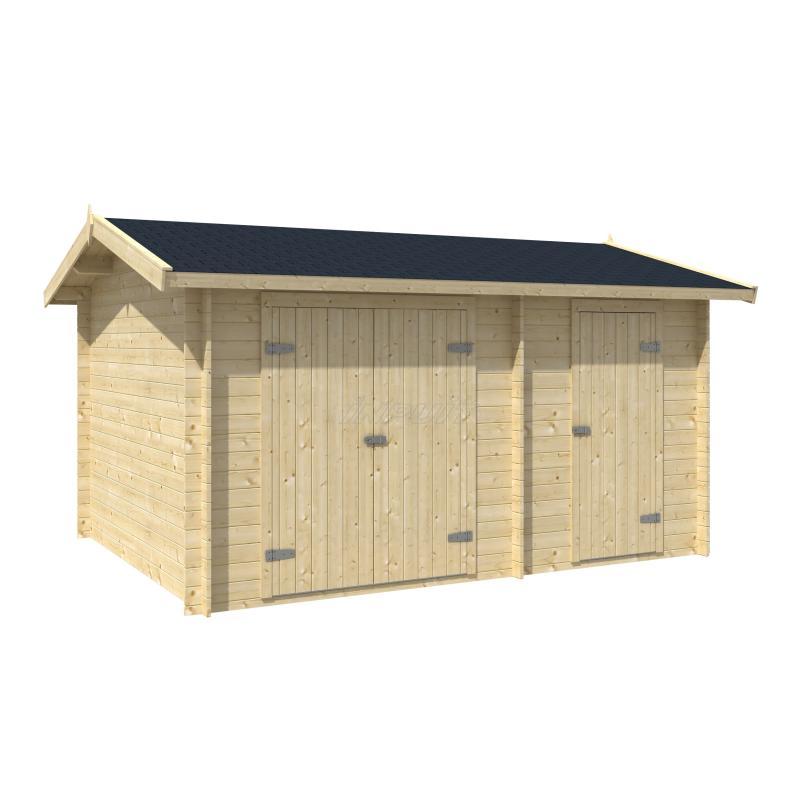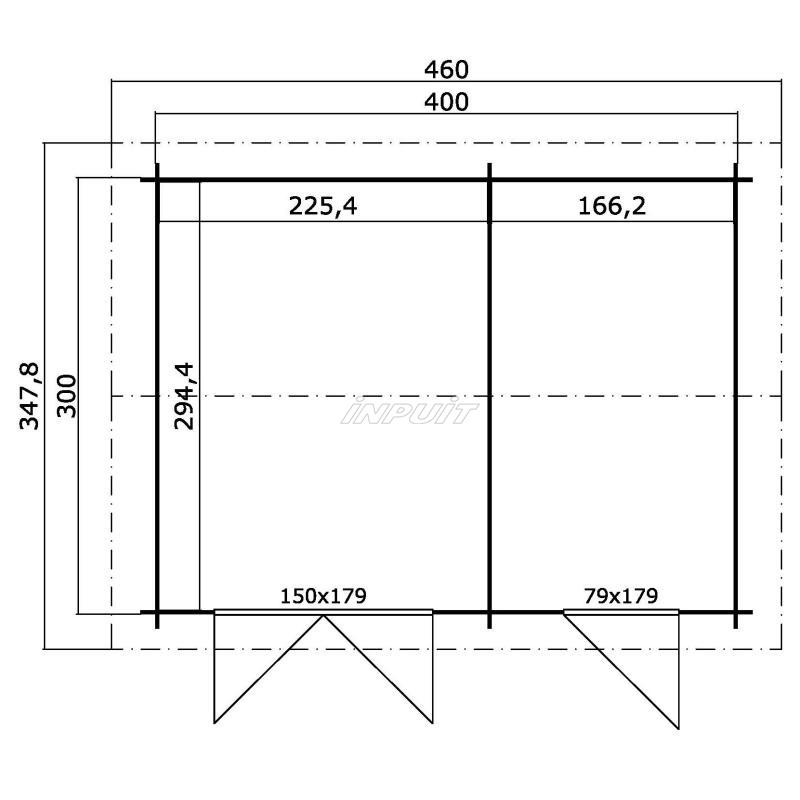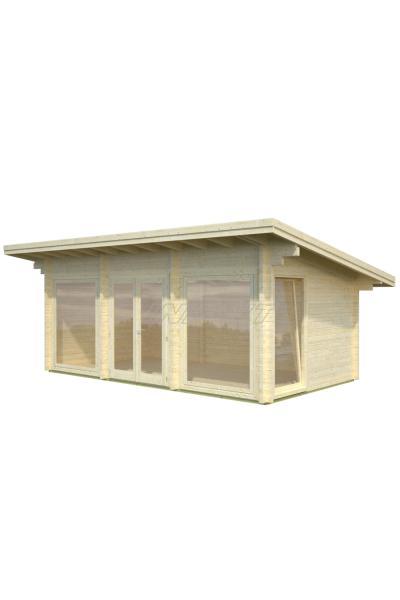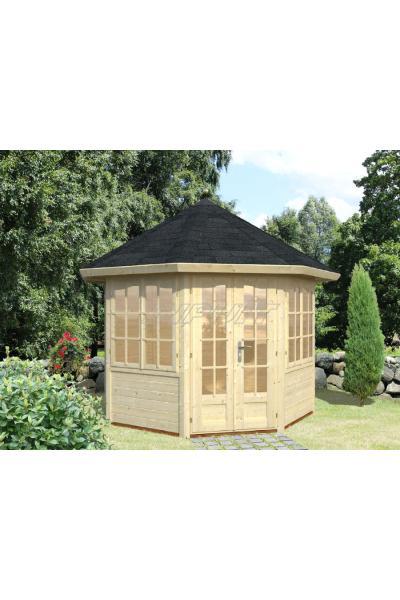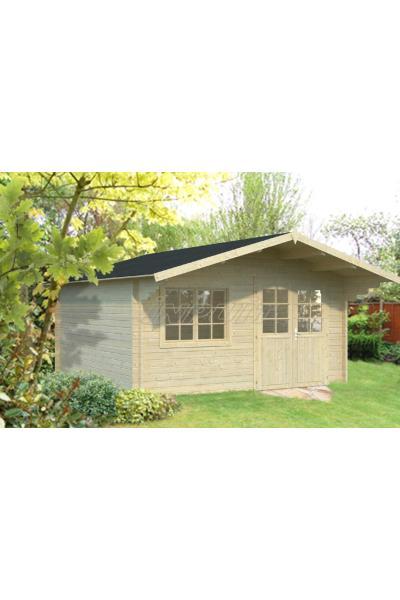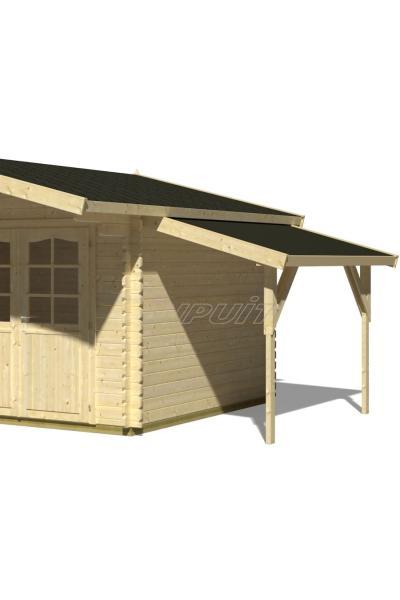Shed ODIN 2 11,61 m2
Shed ODIN 2 11,61 m2
Files
- shed dimensions: 4600 mm x 3480 mm
- wall height: 2110 mm
- scaleboard wall height: 2510 mm
- surface area: 11.61 m2
- roof area: 12.52 m2
- roof overhang (front): 240 mm
- roof pitch: 15.2°
- roof boards: 15.5 mm x 90 mm
- double door: 1500 mm x 1790 mm
- single door: 790 mm x 1790 mm
- bitumen shingles included
- reflective
- cladded doors
- wall thickness: 28 mm
- package dimensions: 5600 mm x 1180 mm x 460 mm, 775 kg
Extras (not included, request a price quote at inpuit@gmail.com):
- flooring: 419.68 €
- installation
Additional information you should know:
-
Wood is a natural material and expands and contracts depending on weather conditions. Large and small cracks, variations in color, changes in appearance, and shifting wood structure are not defects but rather natural characteristics resulting from the growth process of the wood.
Untreated wood (except for foundation beams) will turn gray over time, may develop blue stains, and can become moldy. To protect the wooden elements of your garden house, you must treat them immediately with a wood preservative.
The most important factor for the durability and stability of your house is a solid foundation. Only a perfectly level, square, and load-bearing foundation ensures problem-free installation, house stability, and, most importantly, proper door alignment. A well-prepared foundation will significantly extend the lifespan of your house. The foundation should be built so that its top edge is at least 50 mm above ground level. Also, ensure that there are sufficient ventilation openings under the house floor.
It is recommended to place a moisture barrier between the foundation and the base frame beams to protect the house from moisture and decay.
To protect against wind and storm damage, it is advisable to secure the base frame beams to the foundation.
When installing windows and doors, make sure to check their opening direction. Doors always open outward. Tilt-and-turn windows open inward, while casement and top-hung windows open outward (with window handles located inside).
Do not press the roof boards too tightly together to prevent warping due to moisture. Leave approximately 1 mm spacing between the boards for expansion.
Roofing felt has a relatively short lifespan. If possible, we recommend covering the roof with bitumen shingles or bitumen sheet roofing, which will also enhance the appearance of your house. Follow the roofing material manufacturer's guidelines and consult a professional for advice.
Depending on the climate where the house is installed, floorboards may expand or contract. If the floorboards are very dry but the climate is humid, they will easily absorb moisture. In such cases, do not install the floorboards too tightly together, as this may cause warping. Leave a 1-2 mm gap between the floorboards for expansion. In hot and dry climates, the boards can be installed tightly together, as they will shrink further, creating small gaps between them.
Ensure that the storm battens are attached to the ridge beam at the top and to the center of the first full-length wall element at the bottom. If necessary, shorten the battens from the top. The bolts should not be fully tightened, allowing the wood to expand and contract naturally. As the house settles, adjustments to the fastenings may be necessary to allow the wall elements to shift downward

